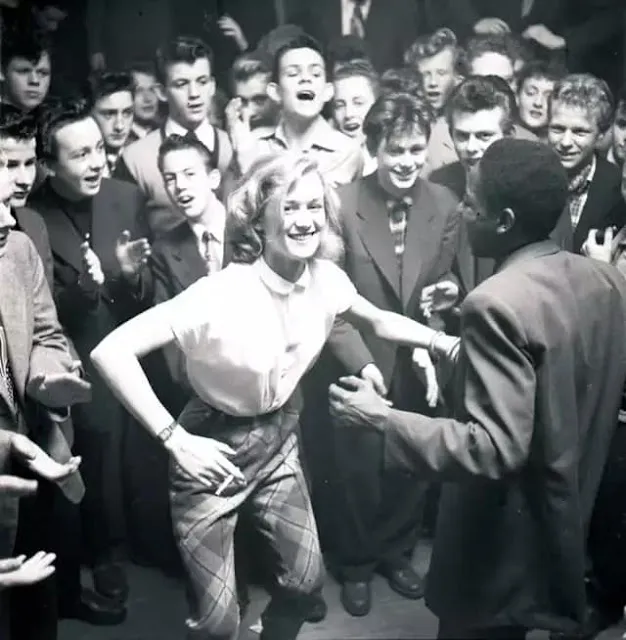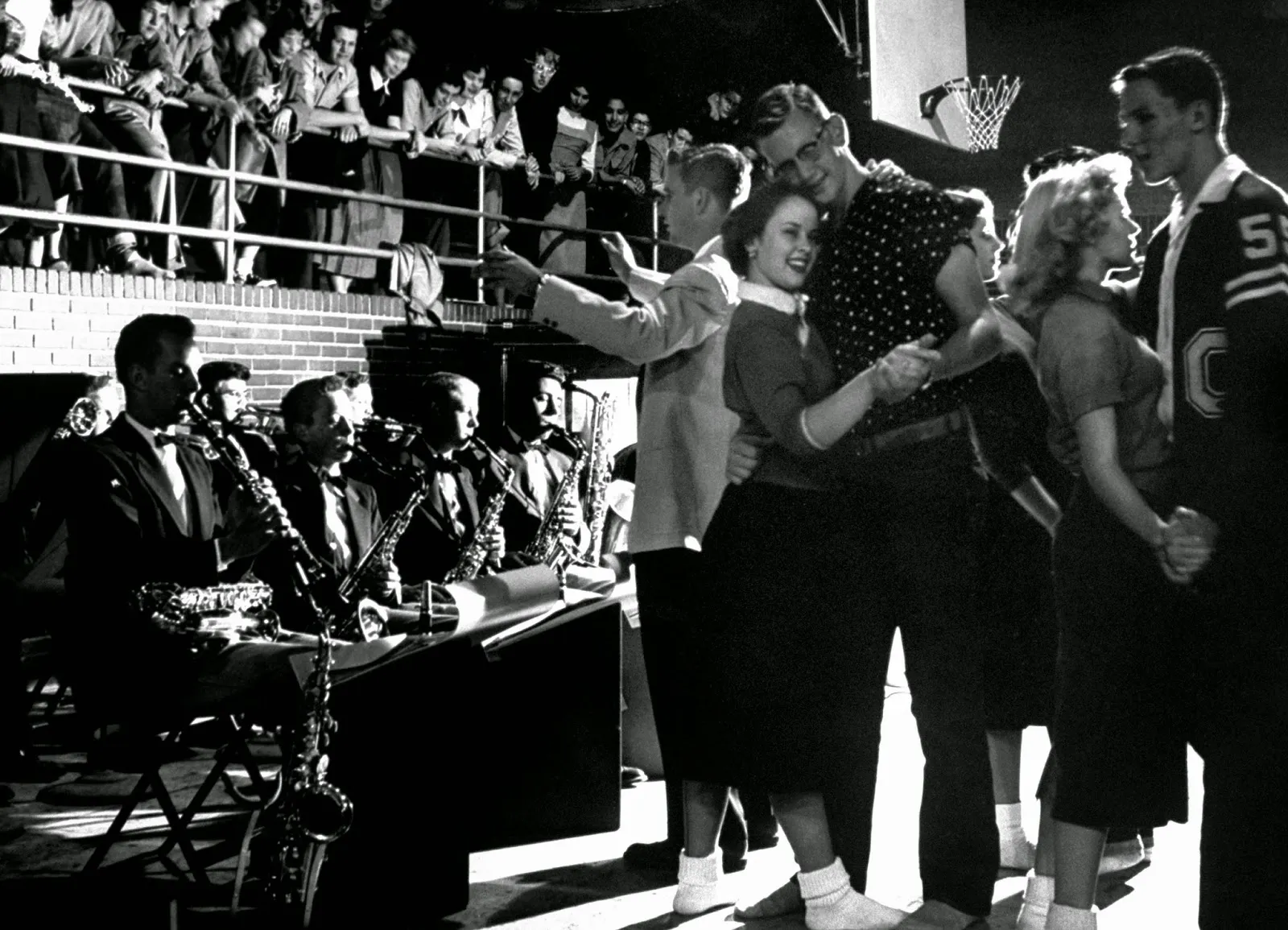In 1900, for instance, a typical American new home contained 700 to 1,200 square feet of living space, including two or three bedrooms and one or (just about as likely) no bathrooms. It was probably a two-story floor plan.
At the turn of the 20th Century, more than 20 percent of the U.S. population lived in crowded units, with entire families often sharing one or two rooms. Most homes were small, rural farmhouses and lacked many basic amenities, complete plumbing and central heating chief among them.
A set of amazing photos from paws22 that shows what American houses looked like in the late 19th and early 20th centuries.

|
| Burton family with sod house, Bartley, Nebraska |
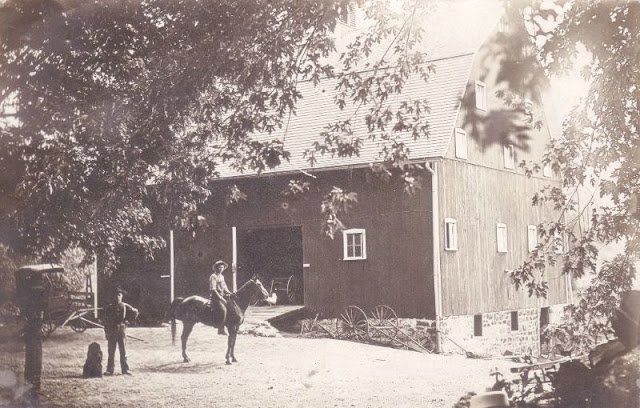 |
| Barn and horseman |
 |
| Big brick house |
 |
| Country cottage with family |
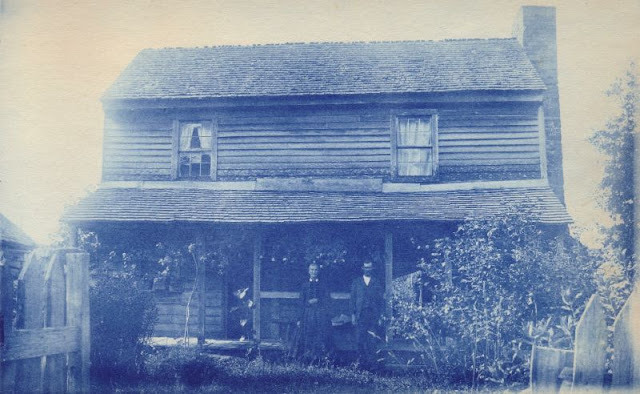 |
| Eaton homestead, Tacoma, Virginia |
 |
| Eck farm, Bloomfield, Knox County, Nebraska |
 |
| Family and home |
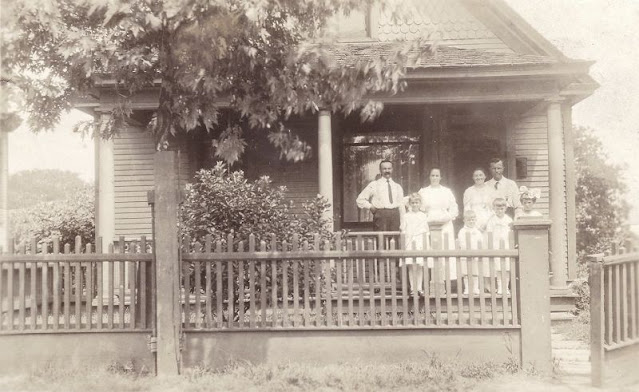 |
| Family on porch |
 |
| Fancy house in Hickman, Nebraska. |
 |
| Fancy house in Hickman, Nebraska |
 |
| Fancy house, Hastings, Nebraska |
 |
| Fancy Victorian house, Hickman, Nebraska |
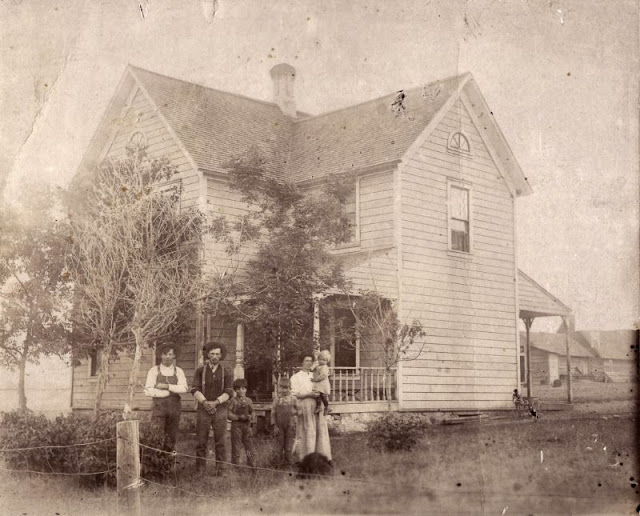 |
| Farm family |
 |
| Farm house at Chadron, Nebraska |
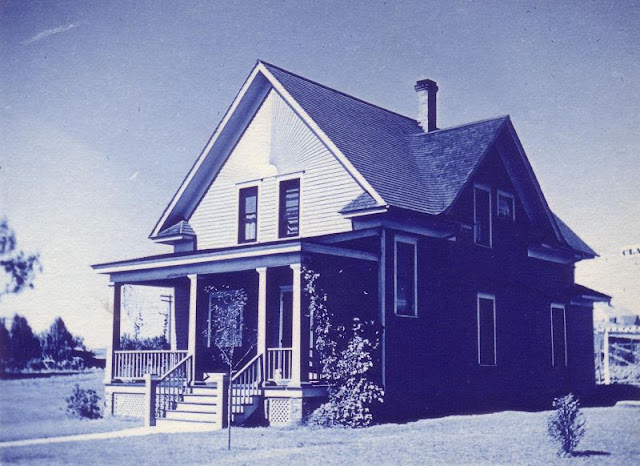 |
| Farm house |
 |
| Grandpa Cosberg's house |
 |
| Grapotte's Kill Kare chaunmout |
 |
| Log cabin in Nebraska |
 |
| Log cabin in Nebraska |
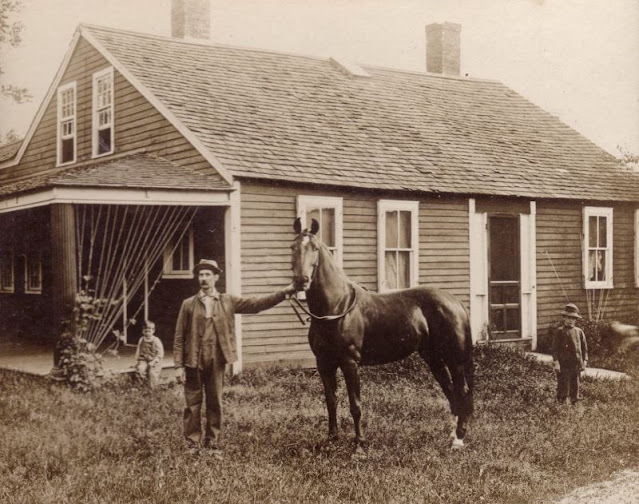 |
| Man with kids, horse and home |
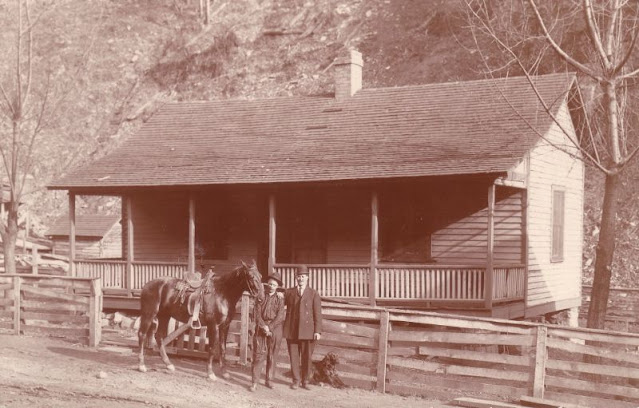 |
| Mars, West Virginia |
 |
| Mrs. Ballard's house, Timpson, Texas |
 |
| New England Colonial |
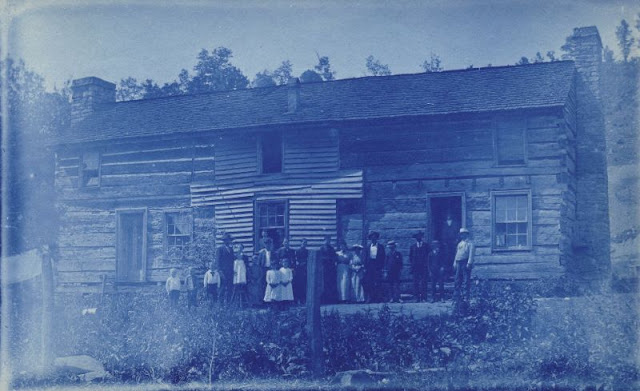 |
| Old Hoge homestead, Hoge family of Tacoma, Virginia |
 |
| Old homestead |
 |
| Old house |
 |
| Paul McKinney, Mark Finisy and horse |
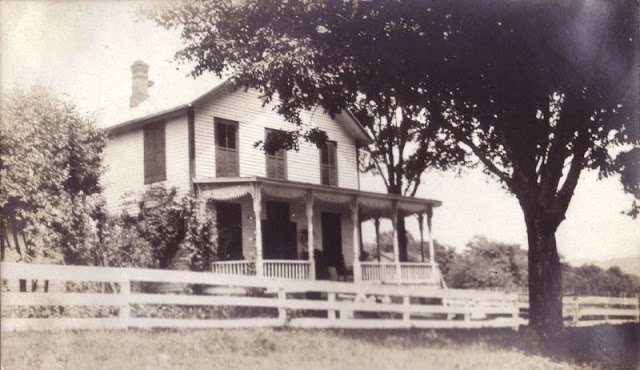 |
| Rural house |
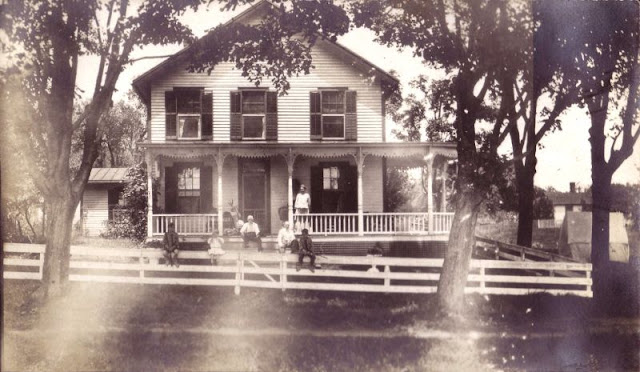 |
| Rural house |
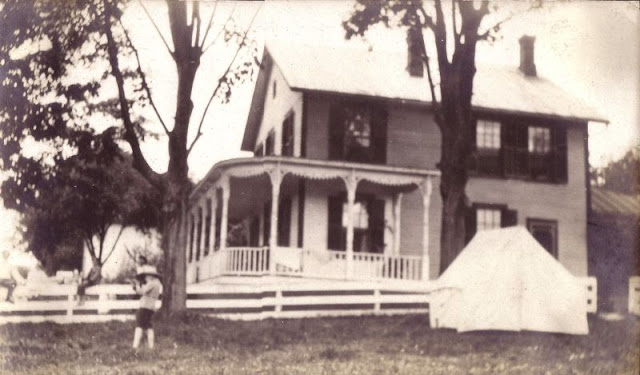 |
| Rural house |
 |
| Rural house |
 |
| Stone American 4 square house |
 |
| The ranch |
 |
| Thompson farm in Barron, Wisconsin |
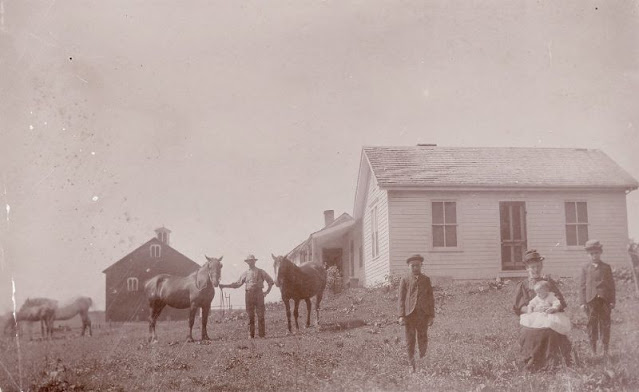
|
| Wisconsin homestead |
